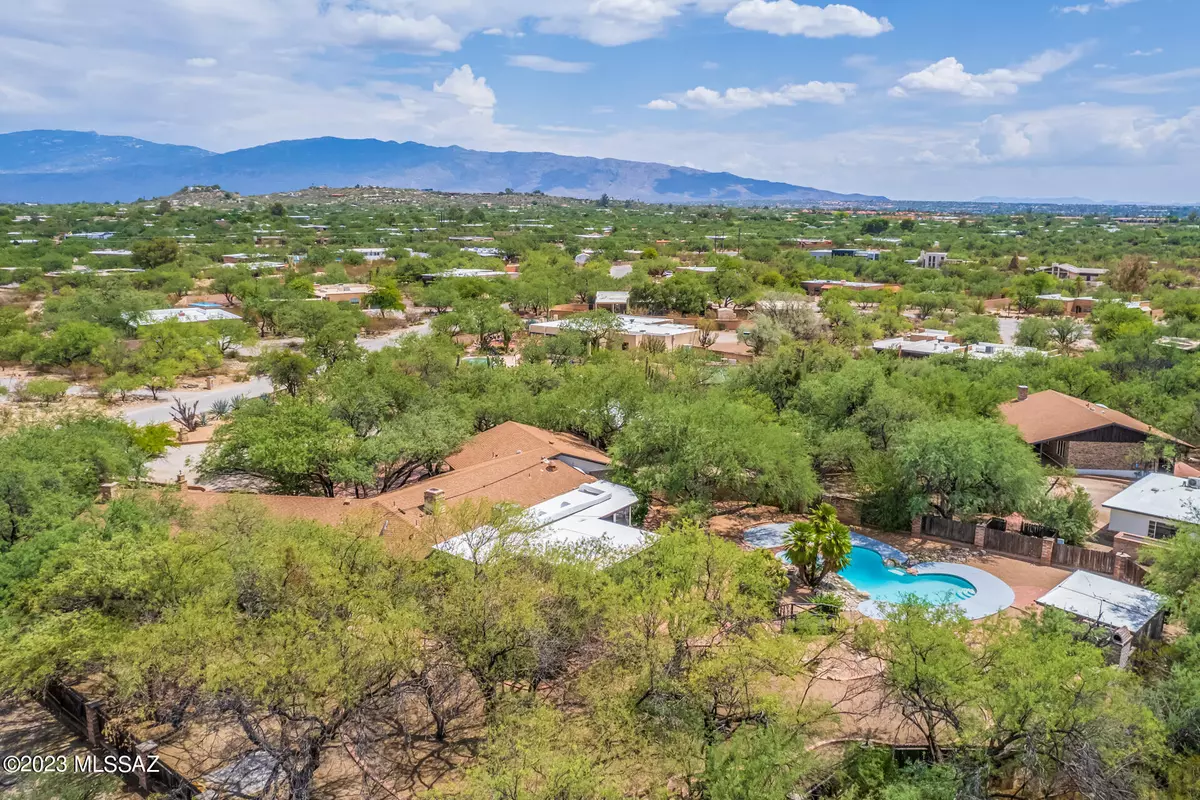$1,390,000
$1,390,000
For more information regarding the value of a property, please contact us for a free consultation.
5 Beds
4 Baths
6,150 SqFt
SOLD DATE : 07/25/2024
Key Details
Sold Price $1,390,000
Property Type Single Family Home
Sub Type Single Family Residence
Listing Status Sold
Purchase Type For Sale
Square Footage 6,150 sqft
Price per Sqft $226
Subdivision Sycamore Vista Estates (1-21)
MLS Listing ID 22411238
Sold Date 07/25/24
Style Ranch
Bedrooms 5
Full Baths 4
HOA Y/N No
Year Built 1977
Annual Tax Amount $7,483
Tax Year 2022
Lot Size 2.179 Acres
Acres 2.18
Property Sub-Type Single Family Residence
Property Description
One of a kind estate on a double lot near Catalina Highway & Bear Canyon. Fully rehabbed main house; detached 1/1 guest house; detached 3 car garage/workshop; detached bonus media room/MPR. Must see in person to appreciate the craftsmanship & possibilities. Private well + city water. Fully renovated 5 bedrooms (2 master suites), 4 bath house home. Gourmet kitchen: new quartz slab countertops, full backsplash, waterfall edge island. Professional interior design throughout. This home is a work of art and understated style elegance. Absolute privacy on your private 2.1 acre mesquite grove. Backyard with pool, built in Argentine masonry grill, and resort style living. Words can't express the uniqueness of this home. Once in a lifetime opportunity. Please schedule a showing. Owner/Agent.
Location
State AZ
County Pima
Area Northeast
Zoning Pima County - CR1
Rooms
Other Rooms Exercise Room, Storage
Guest Accommodations House
Dining Room Formal Dining Room
Kitchen Dishwasher, Garbage Disposal, Gas Cooktop, Gas Range, Island, Microwave, Refrigerator, Wet Bar, Wine Cooler
Interior
Interior Features Cathedral Ceilings, Dual Pane Windows, Garden Window, High Ceilings 9+, Storage, Vaulted Ceilings, Walk In Closet(s)
Hot Water Electric
Heating Gas Pac, Heat Pump
Cooling Ceiling Fans, Gas, Heat Pump, Mini-Split
Flooring Ceramic Tile, Stone
Fireplaces Number 2
Fireplaces Type Bee Hive, Firepit, Wood Burning
Fireplace Y
Laundry Electric Dryer Hookup, Laundry Room, Sink, Storage
Exterior
Exterior Feature BBQ-Built-In
Parking Features Detached
Garage Spaces 3.0
Fence Block, Wood
Community Features None
View Desert, Sunset
Roof Type Shingle
Accessibility None
Road Frontage Paved
Lot Frontage 1252.0
Private Pool Yes
Building
Lot Description East/West Exposure
Story One
Sewer Connected
Water City
Level or Stories One
Schools
Elementary Schools Collier
Middle Schools Magee
High Schools Sabino
School District Tusd
Others
Senior Community No
Acceptable Financing Cash, Conventional
Horse Property No
Listing Terms Cash, Conventional
Special Listing Condition None
Read Less Info
Want to know what your home might be worth? Contact us for a FREE valuation!

Our team is ready to help you sell your home for the highest possible price ASAP

Copyright 2025 MLS of Southern Arizona
Bought with Morado Canyon Realty
GET MORE INFORMATION
Agent | Lic# SA547019000







