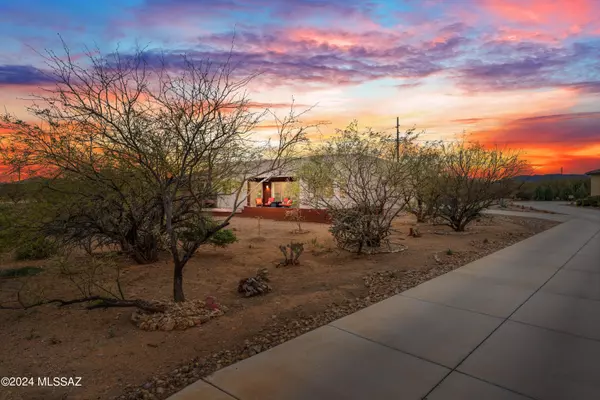$590,000
$590,000
For more information regarding the value of a property, please contact us for a free consultation.
2 Beds
2 Baths
1,991 SqFt
SOLD DATE : 08/14/2024
Key Details
Sold Price $590,000
Property Type Single Family Home
Sub Type Single Family Residence
Listing Status Sold
Purchase Type For Sale
Square Footage 1,991 sqft
Price per Sqft $296
Subdivision Estates At Canoa Ranch
MLS Listing ID 22407885
Sold Date 08/14/24
Style Southwestern
Bedrooms 2
Full Baths 2
HOA Fees $56/mo
HOA Y/N Yes
Year Built 2021
Annual Tax Amount $3,762
Tax Year 2023
Lot Size 0.819 Acres
Acres 0.82
Property Sub-Type Single Family Residence
Property Description
Wonderful estate offering magnificent mountain views of Madera Canyon and the Santa Ritas to the east and spectacular Arizona sunset views to the west. Situated on nearly an acre, this property has plenty of room to build a casita, put in a pool, or even build a detached RV garage. The 3 car attached garage has a 4 foot extension which can accommodate any large truck or SUV and still provide space for a workshop if desired. This is the Cimarron floorplan by Fairfield Homes which has an open concept floorplan, 10 foot ceilings, Quartz counter tops and a den which could easily be made into a 3rd bedroom if preferred. Both bathrooms have beautiful tiled showers and there is a tankless water heater so you never run out of hot water.
Location
State AZ
County Pima
Community Canoa Ranch
Area Green Valley Southwest
Zoning Pima County - CR1
Rooms
Other Rooms Den
Guest Accommodations None
Dining Room Dining Area
Kitchen Dishwasher, Gas Cooktop, Gas Range, Island, Microwave, Refrigerator
Interior
Interior Features High Ceilings 9+, Walk In Closet(s)
Hot Water Tankless Water Htr
Heating Forced Air, Natural Gas
Cooling Central Air
Flooring Carpet, Ceramic Tile
Fireplaces Number 1
Fireplaces Type See Remarks
Fireplace N
Laundry Laundry Room
Exterior
Exterior Feature Native Plants
Garage Spaces 3.0
Fence Block
Pool None
Community Features Gated, Rec Center
View Mountains, Rural
Roof Type Rolled
Accessibility Level
Road Frontage Paved
Private Pool No
Building
Lot Description East/West Exposure
Story One
Sewer Connected
Water Water Company
Level or Stories One
Schools
Elementary Schools Continental
Middle Schools Continental
High Schools Walden Grove
School District Continental Elementary School District #39
Others
Senior Community Yes
Acceptable Financing Cash, Conventional, VA
Horse Property No
Listing Terms Cash, Conventional, VA
Special Listing Condition None
Read Less Info
Want to know what your home might be worth? Contact us for a FREE valuation!

Our team is ready to help you sell your home for the highest possible price ASAP

Copyright 2025 MLS of Southern Arizona
Bought with Coldwell Banker Realty
GET MORE INFORMATION
Agent | Lic# SA547019000







