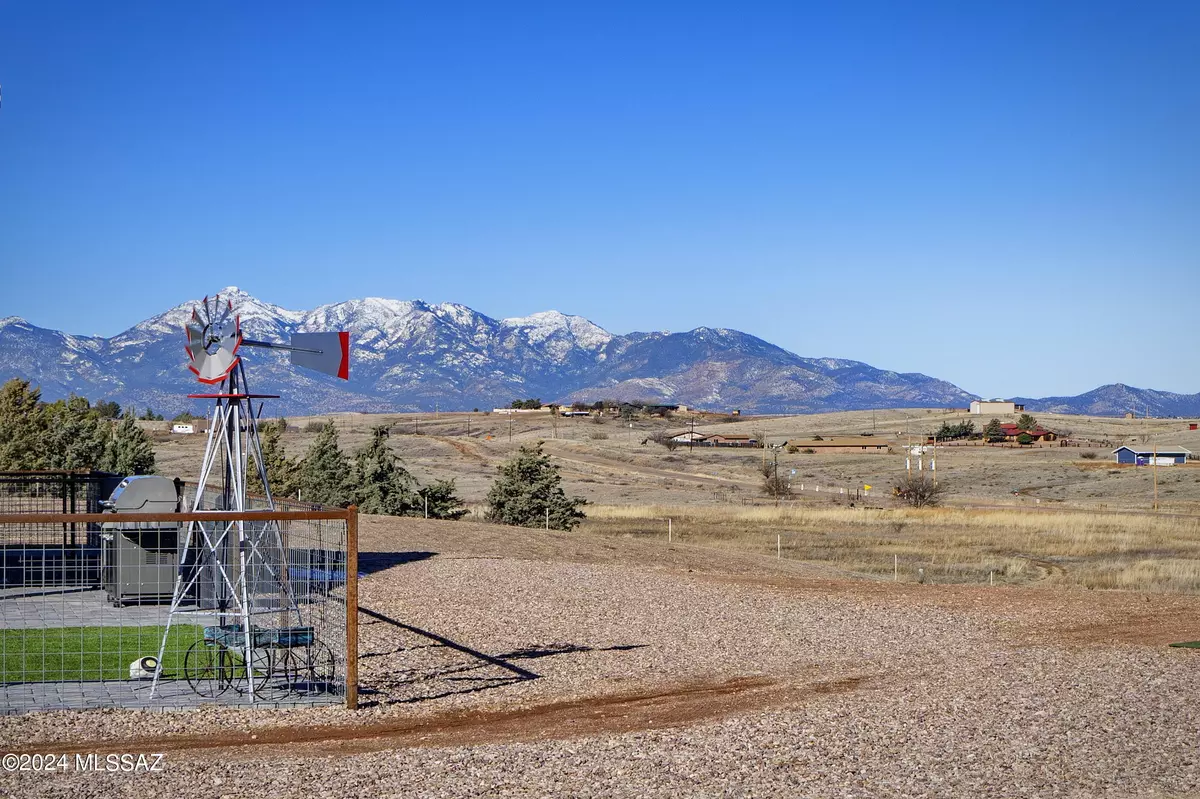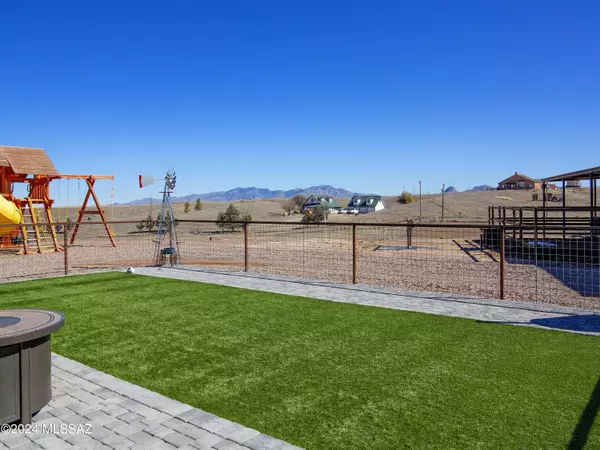$651,775
$675,000
3.4%For more information regarding the value of a property, please contact us for a free consultation.
4 Beds
3 Baths
2,177 SqFt
SOLD DATE : 08/29/2024
Key Details
Sold Price $651,775
Property Type Single Family Home
Sub Type Single Family Residence
Listing Status Sold
Purchase Type For Sale
Square Footage 2,177 sqft
Price per Sqft $299
Subdivision Sonoita Estates (1-18)
MLS Listing ID 22418878
Sold Date 08/29/24
Style Ranch
Bedrooms 4
Full Baths 3
HOA Y/N No
Year Built 2020
Annual Tax Amount $5,189
Tax Year 2023
Lot Size 4.620 Acres
Acres 4.62
Property Description
Welcome to the epitome of luxury country living at the ''48th & Vines'' ranch home in Sonoita, where rustic charm meets modern elegance on 4.62 acres in Arizona's most prestigious wine country. Beyond the electric gate awaits a haven for horse enthusiasts, nature lovers, off roaders or anyone else seeking privacy & unparalleled comfort & style. As you enter the property, you're greeted by the allure of wide-open spaces & breathtaking mountain & grassland views that seemingly stretch forever. Custom built in 2020 & on a private well, the home features 3 bed/2baths, 9' high ceilings, & wood plank ceramic tile flooring throughout. The light & bright great room opens to the gourmet kitchen w/ granite counters, stainless steel appliances, ceramic back splash, & a walk-in pantry.
Location
State AZ
County Santa Cruz
Area Scc-Elgin
Zoning SCC - SR
Rooms
Other Rooms Storage
Guest Accommodations Quarters
Dining Room Dining Area
Kitchen Garbage Disposal, Gas Oven, Microwave, Refrigerator, Water Purifier
Interior
Interior Features Ceiling Fan(s), Dual Pane Windows, High Ceilings 9+, Storage, Walk In Closet(s), Water Purifier, Water Softener, Workshop
Hot Water Electric
Heating Forced Air
Cooling Central Air
Flooring Ceramic Tile
Fireplaces Type Gas
Fireplace N
Laundry Laundry Room
Exterior
Exterior Feature Courtyard, Play Equipment, Shed, Workshop
Garage Attached Garage/Carport, Separate Storage Area
Garage Spaces 4.0
Fence Wrought Iron
Pool Above Ground, Endless/Current
Community Features None
Amenities Available None
View Mountains, Panoramic, Rural, Sunrise, Sunset
Roof Type Shingle
Accessibility None
Road Frontage Gravel
Lot Frontage 532.0
Private Pool Yes
Building
Lot Description Elevated Lot
Story One
Sewer Septic
Water Pvt Well (Registered)
Level or Stories One
Schools
Elementary Schools Elgin Elementary
Middle Schools Elgin
High Schools Patagonia Union High School
School District Elgin
Others
Senior Community No
Acceptable Financing Cash, Conventional, FHA, VA
Horse Property Yes - By Zoning
Listing Terms Cash, Conventional, FHA, VA
Special Listing Condition None
Read Less Info
Want to know what your home might be worth? Contact us for a FREE valuation!

Our team is ready to help you sell your home for the highest possible price ASAP

Copyright 2024 MLS of Southern Arizona
Bought with Vail Realty
GET MORE INFORMATION

Agent | Lic# SA547019000







