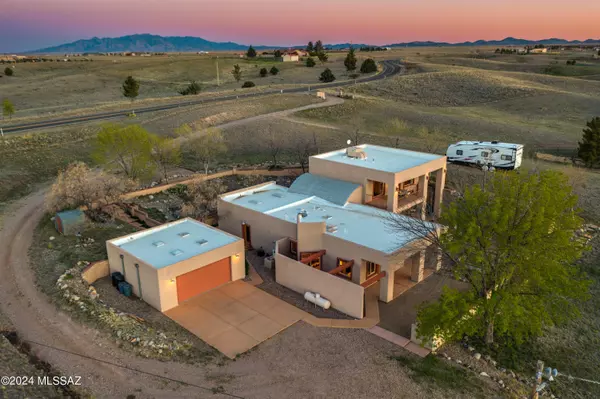$665,000
$670,000
0.7%For more information regarding the value of a property, please contact us for a free consultation.
3 Beds
3 Baths
2,910 SqFt
SOLD DATE : 09/25/2024
Key Details
Sold Price $665,000
Property Type Single Family Home
Sub Type Single Family Residence
Listing Status Sold
Purchase Type For Sale
Square Footage 2,910 sqft
Price per Sqft $228
Subdivision Sonoita Estates (1-18)
MLS Listing ID 22408559
Sold Date 09/25/24
Style Contemporary
Bedrooms 3
Full Baths 2
Half Baths 1
HOA Y/N No
Year Built 1999
Annual Tax Amount $6,707
Tax Year 2023
Lot Size 3.110 Acres
Acres 3.11
Property Description
Don't miss this custom contemporary home in Sonoita's wine country! The main level features a beautiful eat-in kitchen & large great room with wood beams & exposed block wall, along with a separate living room/den. Enjoy the soothing master bedroom with large master bathroom with walk-in shower, jacuzzi tub, dual vanity sinks, & spacious closet with custom built-ins. Upstairs features its own ground level entrance to 2 bedrooms & more spectacular views of the Santa Rita mountains. Relish the views by the outdoor fireplace in the backyard that is a bird lover's dream. The property is energy efficient with solar, SIP panels, & is completely fenced with an electric security gate, walled courtyards, covered patios, balconies, 2-car garage, & 2 metal outbuildings for horses, hobbies, & storage
Location
State AZ
County Santa Cruz
Area Scc-Elgin
Zoning SCC - SR
Rooms
Other Rooms None
Guest Accommodations None
Dining Room Breakfast Bar, Breakfast Nook
Kitchen Convection Oven, Dishwasher, Electric Oven, Garbage Disposal, Gas Cooktop, Island, Microwave
Interior
Interior Features Ceiling Fan(s), Dual Pane Windows, Exposed Beams, Foyer, High Ceilings 9+, Primary Downstairs, Skylights, Walk In Closet(s)
Hot Water Electric
Heating Heat Pump, Zoned
Cooling Heat Pump, Zoned
Flooring Concrete
Fireplaces Number 2
Fireplaces Type Gas
Fireplace Y
Laundry Dryer, Electric Dryer Hookup, Laundry Room, Washer
Exterior
Exterior Feature Courtyard, Fountain, Native Plants, Waterfall/Pond
Garage Detached, Electric Door Opener, Extended Length
Garage Spaces 2.0
Fence Barbed Wire, Field
Pool None
Community Features Horses Allowed
Amenities Available None
View Mountains, Panoramic, Rural, Sunrise, Sunset
Roof Type Built-Up
Accessibility Roll-In Shower, Wide Doorways, Wide Hallways
Road Frontage Gravel
Private Pool No
Building
Lot Description East/West Exposure, Elevated Lot, Hillside Lot, North/South Exposure
Story Two
Sewer Septic
Water Pvt Well (Registered)
Level or Stories Two
Schools
Elementary Schools Elgin Elementary
Middle Schools Elgin
High Schools Patagonia Union High School
School District Elgin
Others
Senior Community No
Acceptable Financing Cash, Conventional, FHA, USDA, VA
Horse Property Yes - By Zoning
Listing Terms Cash, Conventional, FHA, USDA, VA
Special Listing Condition None
Read Less Info
Want to know what your home might be worth? Contact us for a FREE valuation!

Our team is ready to help you sell your home for the highest possible price ASAP

Copyright 2024 MLS of Southern Arizona
Bought with Red Tail Real Estate
GET MORE INFORMATION

Agent | Lic# SA547019000







