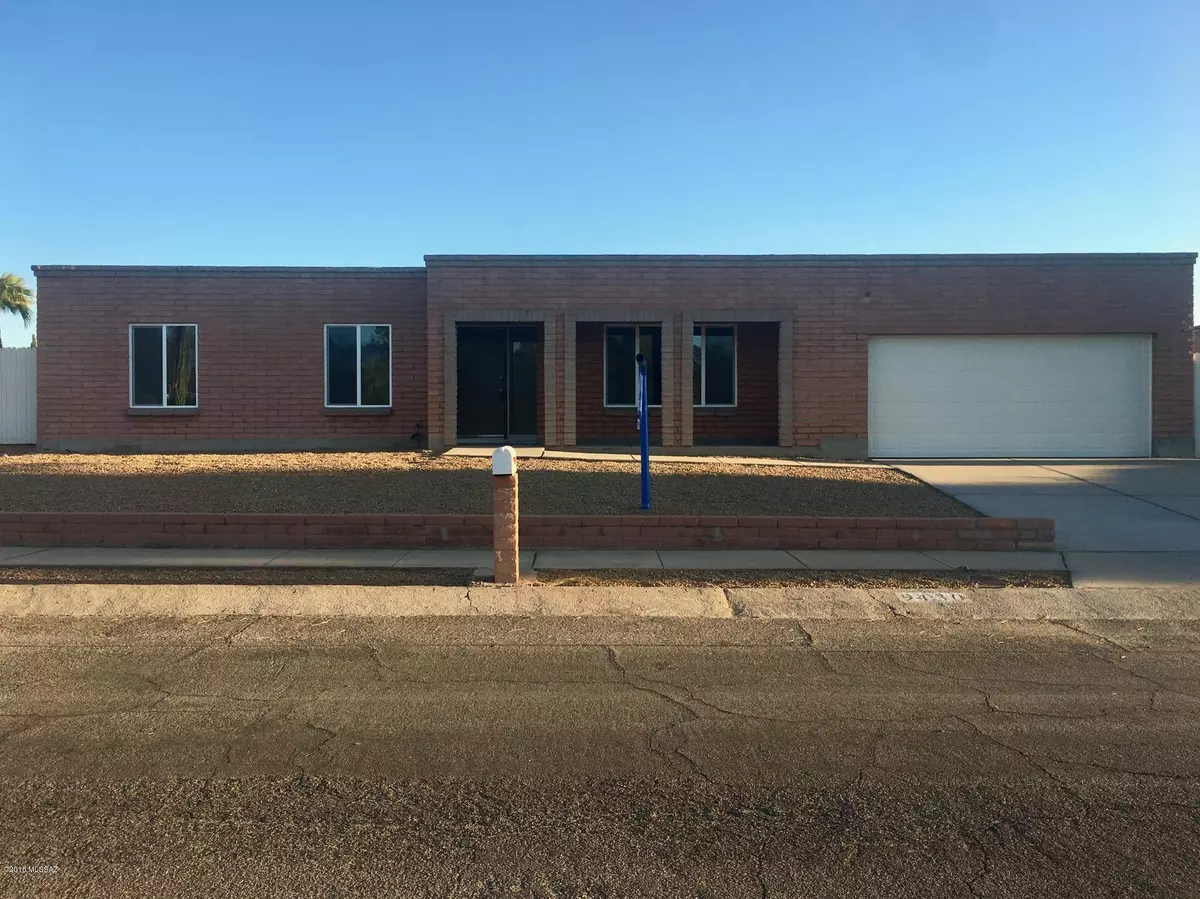$272,000
$279,000
2.5%For more information regarding the value of a property, please contact us for a free consultation.
4 Beds
2 Baths
2,225 SqFt
SOLD DATE : 05/30/2018
Key Details
Sold Price $272,000
Property Type Single Family Home
Sub Type Single Family Residence
Listing Status Sold
Purchase Type For Sale
Square Footage 2,225 sqft
Price per Sqft $122
Subdivision Rosewood Estates No. 2 (1-34)
MLS Listing ID 21808910
Sold Date 05/30/18
Style Ranch
Bedrooms 4
Full Baths 2
HOA Y/N No
Year Built 1981
Annual Tax Amount $2,415
Tax Year 2017
Lot Size 8,712 Sqft
Acres 0.2
Property Description
Gorgeously remodeled home in desirable east side neighborhood. Brand new central A/C system. New paint, carpet, and wood-look ceramic tile throughout. All new dual pane windows. 2 spacious living areas. Sleek custom kitchen with new matching stainless steel appliances, granite counter tops, a breakfast nook, and huge walk-in pantry. Formal dining room. Large master suite with walk-in-closet and sliding glass doors. Master bath features double sinks and beautifully tiled shower. Hall bath includes combo tub/shower. Big laundry room with utility sink. 2 car garage. New gravel in front. Freshly painted trim and fascia. Walled back yard with good sized patio as well as an uncovered concrete slab. Well maintained quiet street with no HOA. Just a stone's throw from shopping and dining.
Location
State AZ
County Pima
Area East
Zoning Tucson - R1
Rooms
Other Rooms None
Guest Accommodations None
Dining Room Breakfast Bar, Breakfast Nook, Formal Dining Room
Kitchen Dishwasher, Double Sink, Electric Range, Garbage Disposal, Refrigerator
Interior
Interior Features Ceiling Fan(s), Dual Pane Windows, ENERGY STAR Qualified Windows, Walk In Closet(s)
Hot Water Electric
Heating Heat Pump
Cooling Central Air
Flooring Carpet, Ceramic Tile
Fireplaces Type None
Fireplace N
Laundry Laundry Room, Sink
Exterior
Exterior Feature None
Parking Features Attached Garage/Carport, Electric Door Opener
Garage Spaces 2.0
Fence Block
Pool None
Community Features Sidewalks
View Mountains
Roof Type Built-Up - Reflect
Accessibility None
Road Frontage Paved
Private Pool No
Building
Lot Description North/South Exposure, Subdivided
Story One
Sewer Connected
Water City
Level or Stories One
Schools
Elementary Schools Henry
Middle Schools Gridley
High Schools Sahuaro
School District Tusd
Others
Senior Community No
Acceptable Financing Submit
Horse Property No
Listing Terms Submit
Special Listing Condition None
Read Less Info
Want to know what your home might be worth? Contact us for a FREE valuation!

Our team is ready to help you sell your home for the highest possible price ASAP

Copyright 2024 MLS of Southern Arizona
Bought with HomeSmart Advantage Group
GET MORE INFORMATION

Agent | Lic# SA547019000







