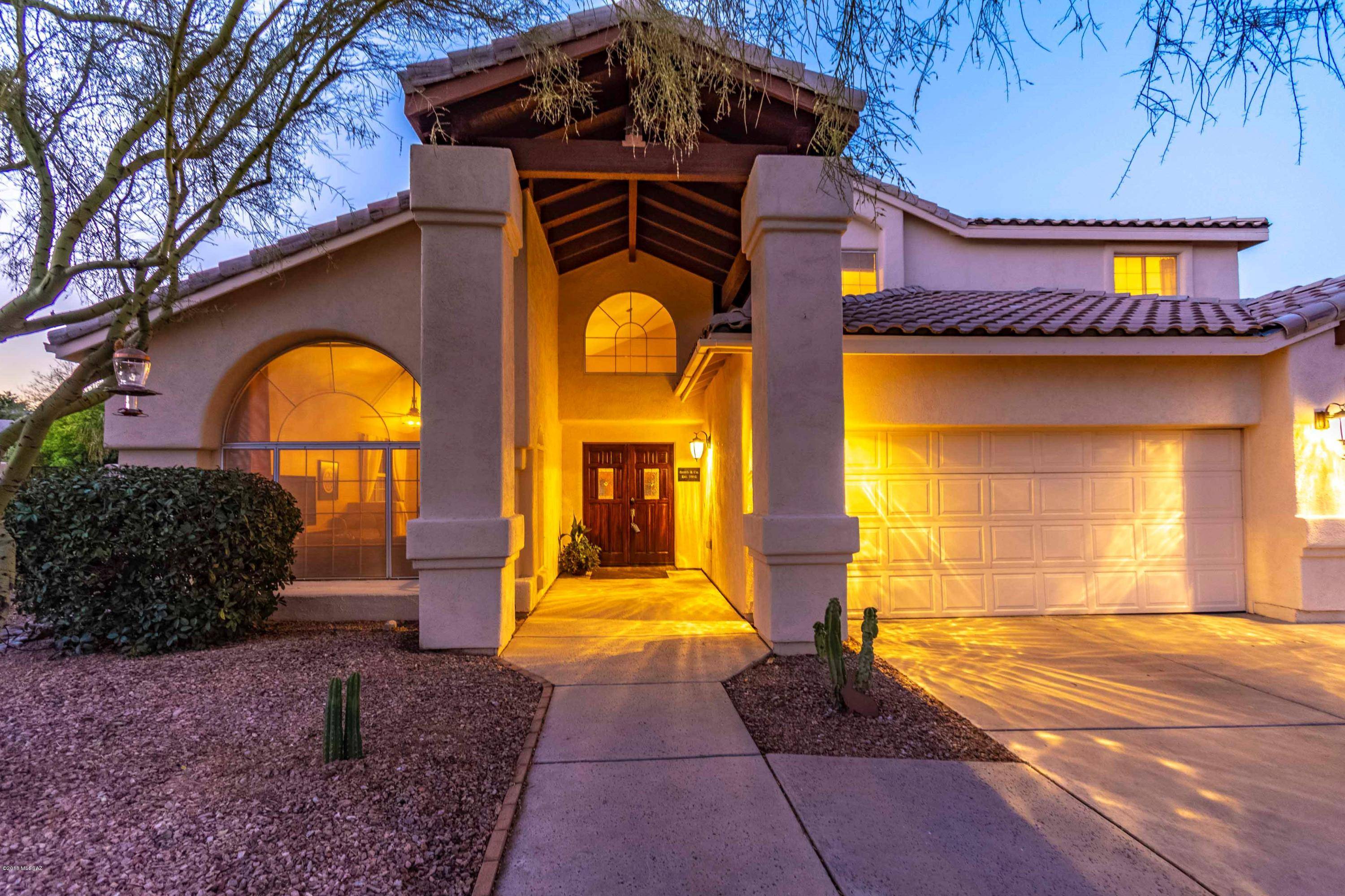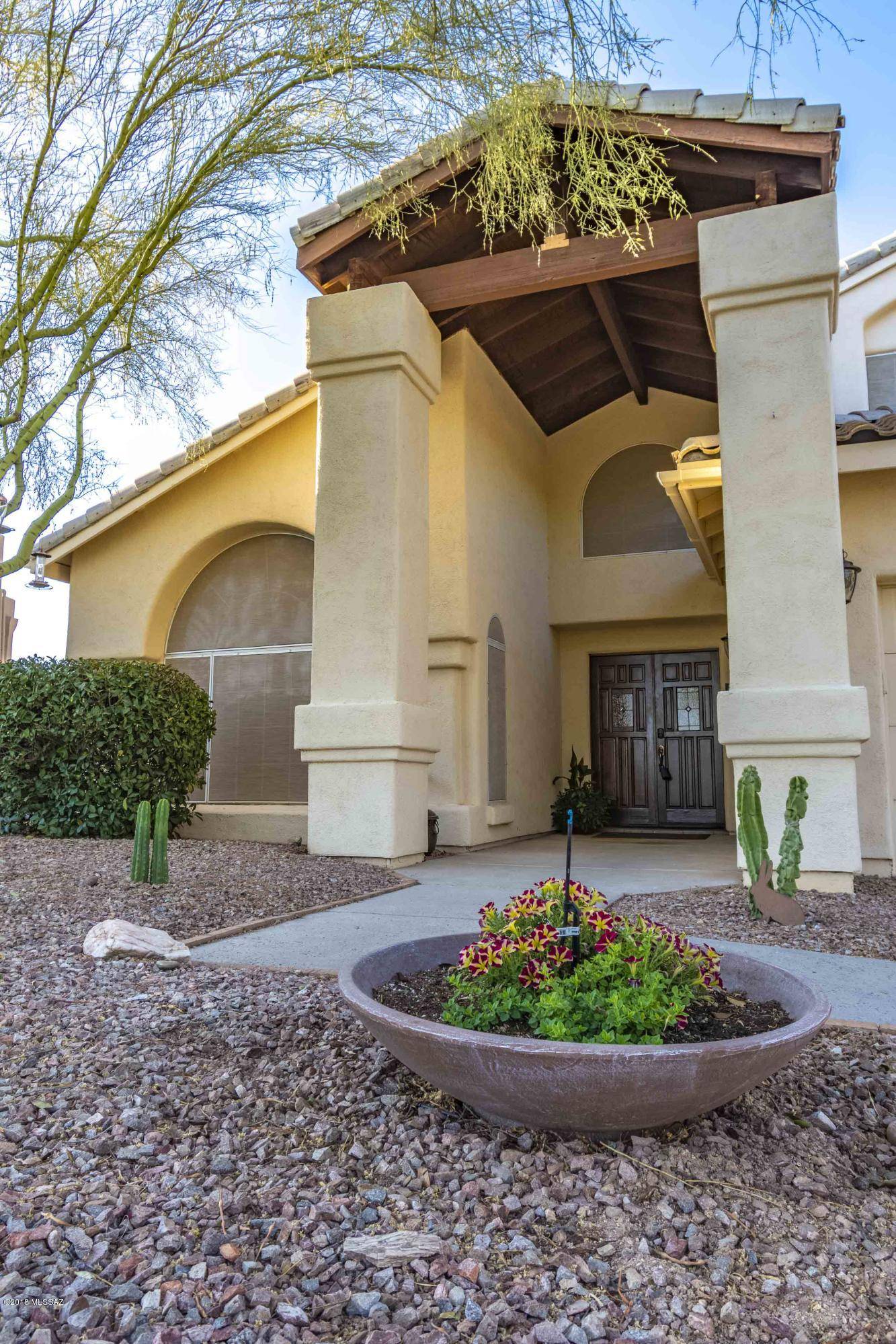$430,000
$424,900
1.2%For more information regarding the value of a property, please contact us for a free consultation.
5 Beds
4 Baths
2,942 SqFt
SOLD DATE : 07/20/2018
Key Details
Sold Price $430,000
Property Type Single Family Home
Sub Type Single Family Residence
Listing Status Sold
Purchase Type For Sale
Square Footage 2,942 sqft
Price per Sqft $146
Subdivision Canada Hills - Village 9C (1-39)
MLS Listing ID 21816294
Sold Date 07/20/18
Style Contemporary
Bedrooms 5
Full Baths 3
Half Baths 1
HOA Y/N Yes
Year Built 1990
Annual Tax Amount $3,585
Tax Year 2017
Lot Size 10,019 Sqft
Acres 0.23
Property Sub-Type Single Family Residence
Property Description
Gorgeous Canada Hills home on Golf Course with amazing views. Huge, quiet cul-de-sac lot. Upgrades include: Large gourmet kitchen with newer double wall oven, fridge and micro, brand new gas cook-top, maple cabinets & self-closing drawers. Stained concrete floors, granite counters, custom paint. Bathrooms are completely updated and beautiful. Double Master suites with split plan. Backyard includes a pebble tec pool w/ waterfall, newer variable speed pump, new pool deck, commercial misting system, fire pit, golf course and mountain views. Custom sunscreens on all windows. 3 car garage with tons of storage! New irrigation system. Newer 25 SEER A/C unit and variable gas furnace. Poly pipes replaced in 2015. This home is a MUST SEE and will not last long in this highly sought community.
Location
State AZ
County Pima
Community Canada Hills
Area Northwest
Zoning Oro Valley - PAD
Rooms
Other Rooms None
Guest Accommodations None
Dining Room Breakfast Nook, Great Room
Kitchen Dishwasher, Double Sink, Garbage Disposal, Gas Range
Interior
Interior Features Ceiling Fan(s), Split Bedroom Plan
Hot Water Natural Gas
Heating Natural Gas, Zoned
Cooling Zoned
Flooring Carpet, Ceramic Tile, Concrete, Laminate
Fireplaces Number 1
Fireplaces Type Gas
Fireplace Y
Laundry Laundry Room, Sink
Exterior
Exterior Feature None
Parking Features Electric Door Opener
Garage Spaces 3.0
Fence Masonry
Community Features Golf, Paved Street
View City, Golf Course, Mountains
Roof Type Tile
Accessibility None
Road Frontage Paved
Private Pool Yes
Building
Lot Description Cul-De-Sac, On Golf Course
Story Two
Sewer Connected
Water City
Level or Stories Two
Schools
Elementary Schools Wilson K-8
Middle Schools Wilson K-8
High Schools Ironwood Ridge
School District Amphitheater
Others
Senior Community No
Acceptable Financing Cash, Conventional, FHA, VA
Horse Property No
Listing Terms Cash, Conventional, FHA, VA
Special Listing Condition None
Read Less Info
Want to know what your home might be worth? Contact us for a FREE valuation!

Our team is ready to help you sell your home for the highest possible price ASAP

Copyright 2025 MLS of Southern Arizona
Bought with Tierra Antigua Realty
GET MORE INFORMATION
Agent | Lic# SA547019000







