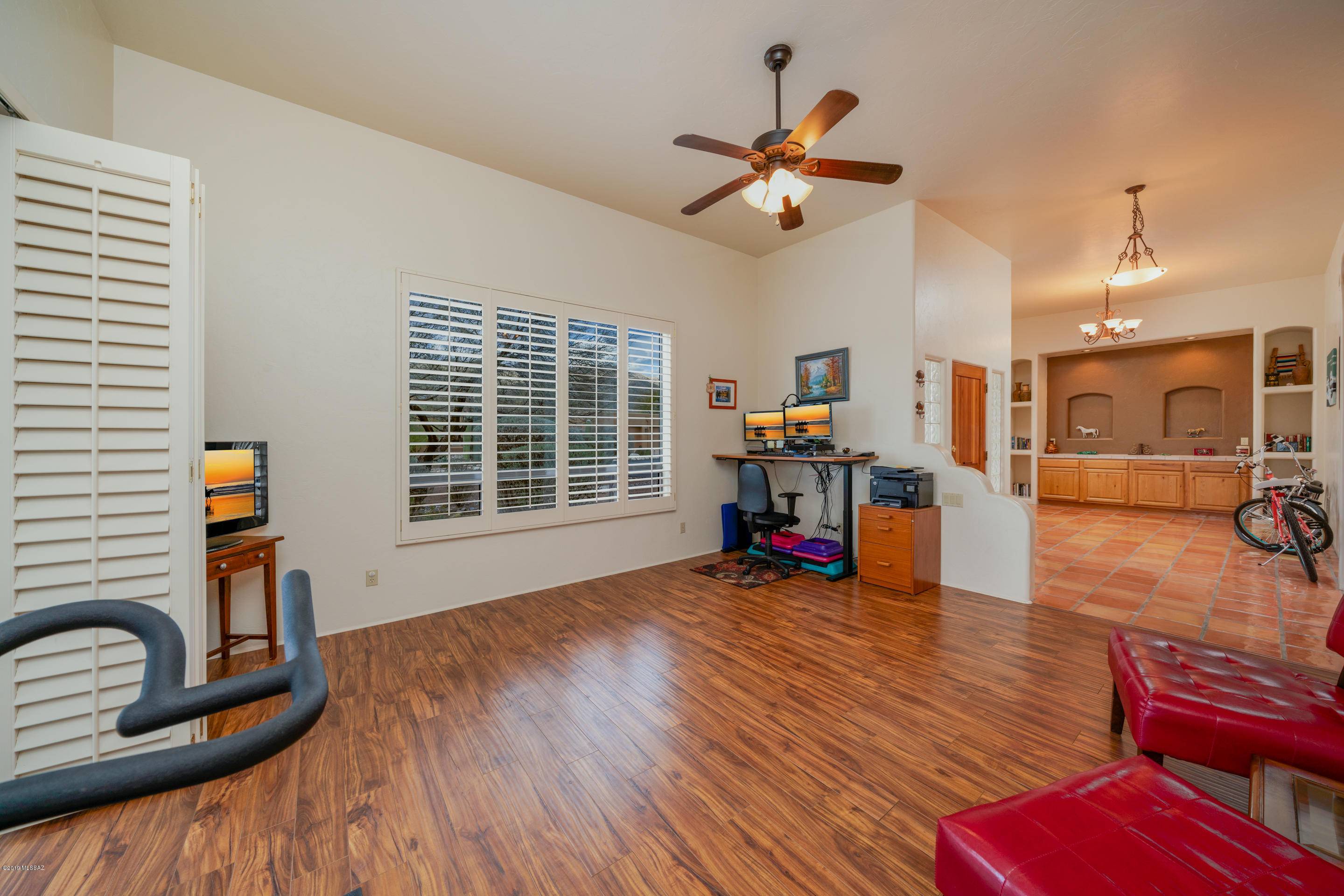$488,500
$499,500
2.2%For more information regarding the value of a property, please contact us for a free consultation.
4 Beds
3 Baths
2,817 SqFt
SOLD DATE : 04/05/2019
Key Details
Sold Price $488,500
Property Type Single Family Home
Sub Type Single Family Residence
Listing Status Sold
Purchase Type For Sale
Square Footage 2,817 sqft
Price per Sqft $173
Subdivision Snyder Canyon Estates (1-20)
MLS Listing ID 21905505
Sold Date 04/05/19
Style Santa Fe
Bedrooms 4
Full Baths 2
Half Baths 1
HOA Fees $57/mo
HOA Y/N Yes
Year Built 1997
Annual Tax Amount $4,238
Tax Year 2017
Lot Size 0.836 Acres
Acres 0.83
Property Sub-Type Single Family Residence
Property Description
This magnificent Santa Fe home sits on .83 acres in a serene setting and is professionally landscaped. Stepping through the front entry the huge picture windows frame stunning views of the Catalinas. You'll immediately notice the polished Saltillo tile floors and soaring peeler beam ceilings in the family room. The gourmet kitchen is appointed with a breakfast bar, granite counter tops, subway tile back splash, and stainless appliances and it's incorporated into the family and dining area. The living room has access to a small patio just off the entry and a den is located nearby the entry. The 3 bedrooms share the hallway bath and the spacious master suite has a fireplace, walking closet and double sinks.
Location
State AZ
County Pima
Area Northeast
Zoning Tucson - CR1
Rooms
Other Rooms Den
Guest Accommodations None
Dining Room Breakfast Bar, Formal Dining Room, Great Room
Kitchen Dishwasher, Garbage Disposal, Island
Interior
Interior Features Cathedral Ceilings, Ceiling Fan(s), Dual Pane Windows, Exposed Beams, Low Emissivity Windows, Split Bedroom Plan, Walk In Closet(s)
Hot Water Natural Gas
Heating Natural Gas, Zoned
Cooling Zoned
Flooring Carpet, Mexican Tile
Fireplaces Number 2
Fireplaces Type Gas
Fireplace N
Laundry Laundry Room, Sink, Storage
Exterior
Exterior Feature Shed
Parking Features Attached Garage/Carport
Garage Spaces 3.0
Fence Block
Community Features None
Amenities Available None
View Mountains
Roof Type Built-Up - Reflect
Accessibility None
Road Frontage Paved
Private Pool No
Building
Lot Description Borders Common Area, North/South Exposure
Story One
Sewer Connected
Water City
Level or Stories One
Schools
Elementary Schools Agua Caliente
Middle Schools Emily Gray
High Schools Tanque Verde
School District Tanque Verde
Others
Senior Community No
Acceptable Financing Cash, Conventional
Horse Property No
Listing Terms Cash, Conventional
Special Listing Condition None
Read Less Info
Want to know what your home might be worth? Contact us for a FREE valuation!

Our team is ready to help you sell your home for the highest possible price ASAP

Copyright 2025 MLS of Southern Arizona
Bought with Tierra Antigua Realty
GET MORE INFORMATION
Agent | Lic# SA547019000







