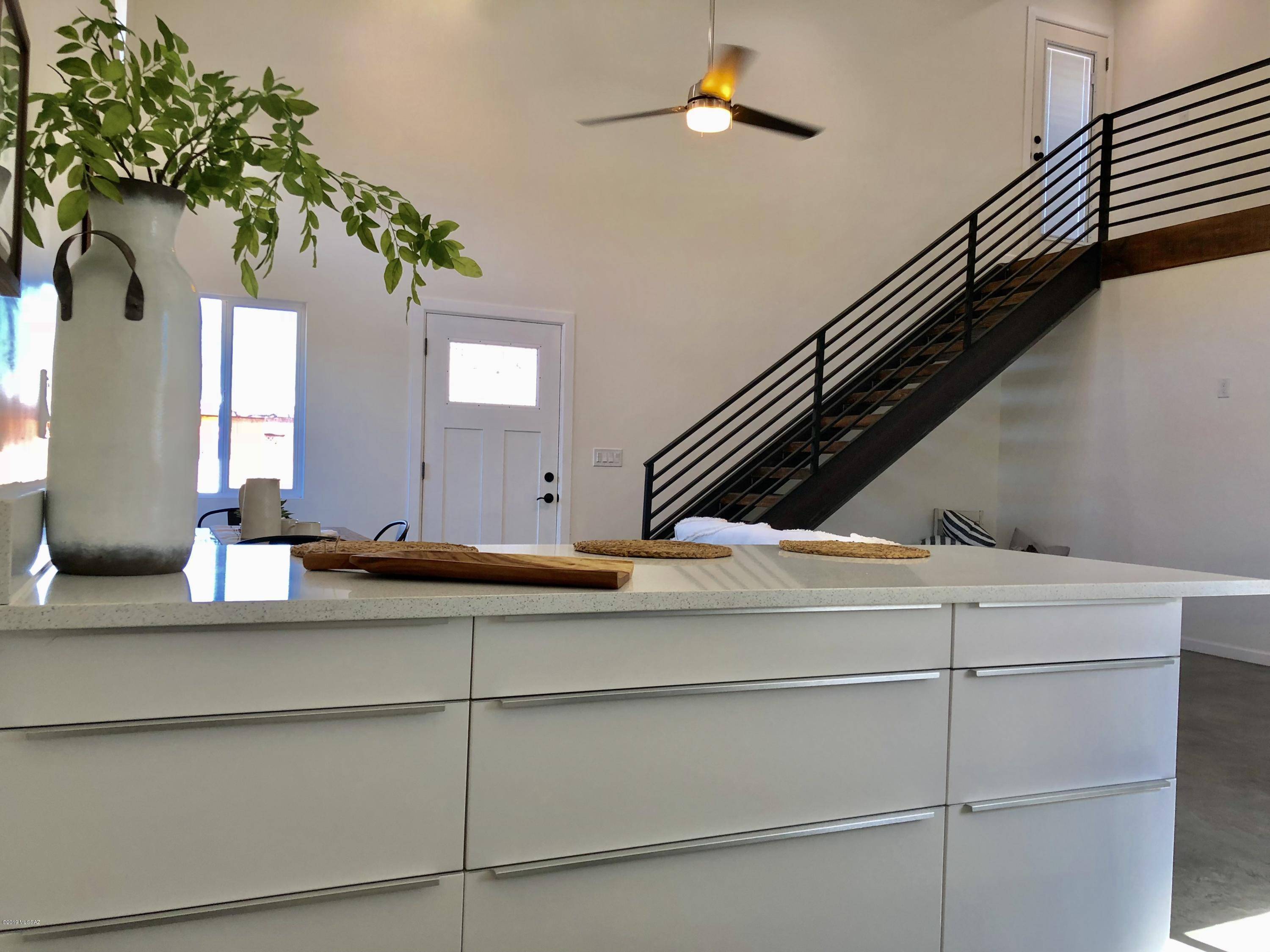$335,000
$349,000
4.0%For more information regarding the value of a property, please contact us for a free consultation.
3 Beds
2 Baths
1,494 SqFt
SOLD DATE : 04/11/2019
Key Details
Sold Price $335,000
Property Type Single Family Home
Sub Type Single Family Residence
Listing Status Sold
Purchase Type For Sale
Square Footage 1,494 sqft
Price per Sqft $224
Subdivision Clearwater Addition
MLS Listing ID 21904032
Sold Date 04/11/19
Style Modern
Bedrooms 3
Full Baths 2
HOA Y/N No
Year Built 2018
Annual Tax Amount $466
Tax Year 2018
Lot Size 5,647 Sqft
Acres 0.13
Property Sub-Type Single Family Residence
Property Description
NEW HOME built in 2018 and located in close proximity to MSA/ANNEX & Downtown! MUST SEE HOME featuring an OPEN MODERN FLOOR PLAN, SOARING CEILINGS, Stunning POLISHED CONCRETE FLOORING on main level and Beautiful WOOD LOOK PLANK TILES on the 2nd Floor. MASTER EN SUITE with TILE to CEILINGS, CUSTOM METAL INDUSTRIAL STAIRCASE with Beautiful HAND STAINED WOOD PLANKS. NEW KITCHEN with STUNNING QUARTZ COUNTER TOPS, SOFT CLOSE FLAT PANEL CABINETS with 40''UPPER CABINETS! PENINSULA ISLAND with BREAKFAST BAR open to dining and living area. Balcony offers DOWNTOWN VIEWS! SOLAR READY! Enjoy eatery, socializing, music, weekly FARMERS MARKET & NEW SHOPPING CONTAINERS at MSA/ANNEX. Ride the STREET CAR Downtown, and to U of A Events, or walk up the Reserve & Historic Landmark Tumamoc Hill, or A-Mtn/
Location
State AZ
County Pima
Area West
Zoning Tucson - R2
Rooms
Other Rooms Loft
Guest Accommodations None
Dining Room Breakfast Bar, Great Room
Kitchen Dishwasher, Double Sink, Electric Range, Garbage Disposal, Lazy Susan
Interior
Interior Features Ceiling Fan(s), Dual Pane Windows, ENERGY STAR Qualified Windows, Exposed Beams, Low Emissivity Windows, Vaulted Ceilings
Hot Water Electric
Heating Heat Pump
Cooling Ceiling Fans, Central Air
Flooring Concrete
Fireplaces Type None
Fireplace Y
Laundry Laundry Room
Exterior
Exterior Feature Native Plants, None
Pool None
Community Features Historic, Jogging/Bike Path, Paved Street, Pool, Sidewalks, Street Lights, Walking Trail
View City, Residential, Sunset
Roof Type Shingle
Accessibility Wide Hallways
Road Frontage Paved
Private Pool No
Building
Lot Description Adjacent to Alley, Corner Lot, North/South Exposure
Story Two
Sewer Connected
Water City
Level or Stories Two
Schools
Elementary Schools Maxwell K-8
Middle Schools Maxwell K-8
High Schools Cholla
School District Tusd
Others
Senior Community No
Acceptable Financing Cash, Conventional, FHA, VA
Horse Property No
Listing Terms Cash, Conventional, FHA, VA
Special Listing Condition None
Read Less Info
Want to know what your home might be worth? Contact us for a FREE valuation!

Our team is ready to help you sell your home for the highest possible price ASAP

Copyright 2025 MLS of Southern Arizona
Bought with Tierra Antigua Realty
GET MORE INFORMATION
Agent | Lic# SA547019000







