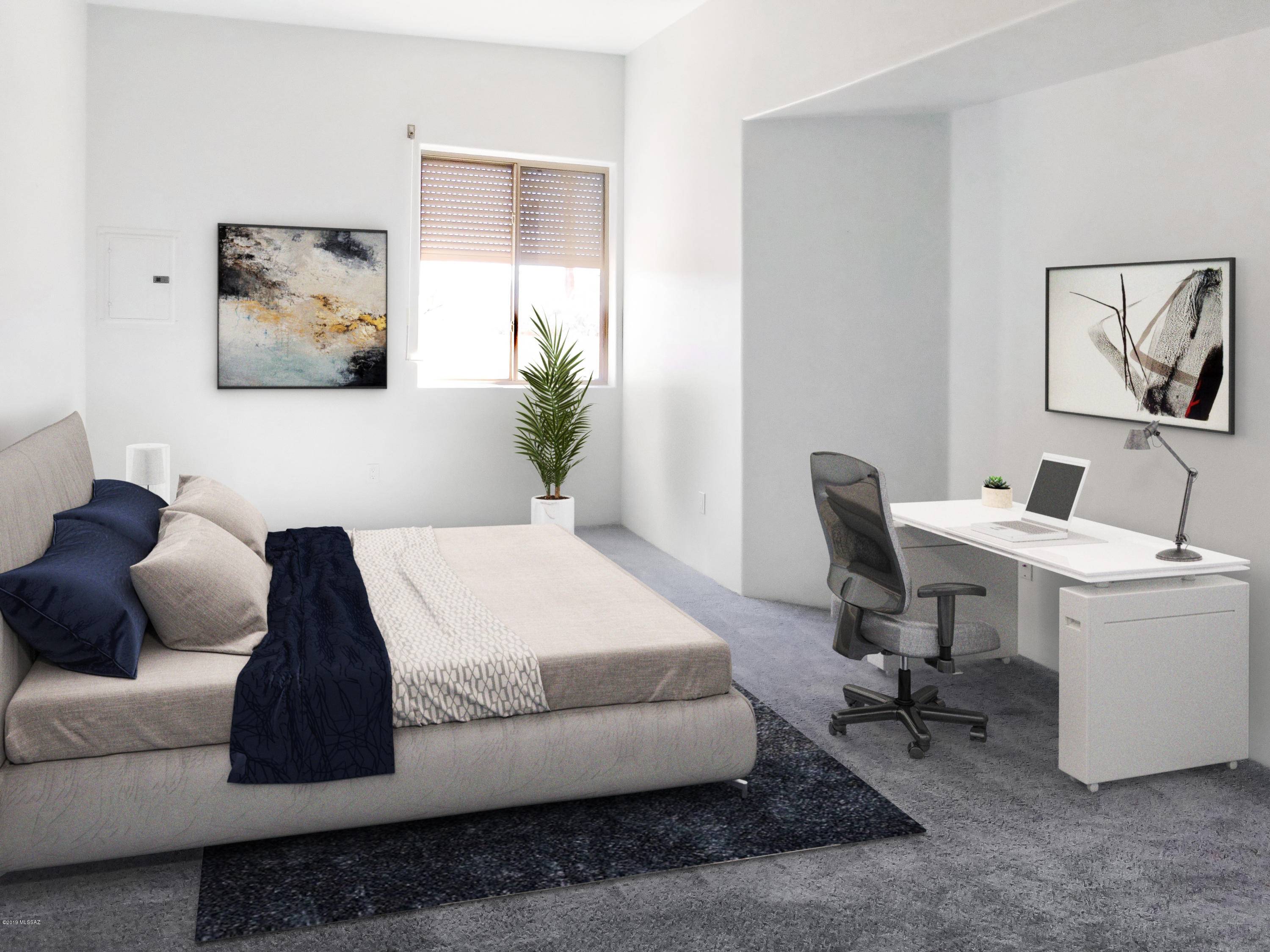$168,500
$172,000
2.0%For more information regarding the value of a property, please contact us for a free consultation.
2 Beds
2 Baths
1,132 SqFt
SOLD DATE : 04/26/2019
Key Details
Sold Price $168,500
Property Type Townhouse
Sub Type Townhouse
Listing Status Sold
Purchase Type For Sale
Square Footage 1,132 sqft
Price per Sqft $148
Subdivision Mona Lisa Village (1-100)
MLS Listing ID 21830629
Sold Date 04/26/19
Style Contemporary
Bedrooms 2
Full Baths 2
HOA Fees $215/mo
HOA Y/N Yes
Year Built 2002
Annual Tax Amount $1,915
Tax Year 2017
Lot Size 1,742 Sqft
Acres 0.04
Property Sub-Type Townhouse
Property Description
55+Community. Extra 50SF in MBR, Immaculate 2BR, 1-3/4 BA Patio Home in the NW. Tile, Mountain SE Views, Privacy Galore is here! Custom Security Electric Shutters throughout. A Gas Fireplace is in the Great Room, & has both A/C & Evap. Cooling for energy efficiency. The Corner lot has a natural area/Mt. Views. There are Custom Security Doors, Tile in all wet areas, clean & ready! The HOA covers Water, Sewer,Tile portion of the roof, Ext. Paint, Street, clubhouse, Pool/Spa, Common areas, Gated Entry & Ex. Insurance. Close to all amenities: The Foothills Mall, Dog Run, Pima College, YMCA, Library, Paths, & more! THIS HOME IS READY TO MOVE INTO NOW! Do not wait or it will be gone! Call Pat for viewing & Gate Code. A must see to appreciate!
Location
State AZ
County Pima
Area Northwest
Zoning Pima County - TR
Rooms
Other Rooms Storage
Guest Accommodations None
Dining Room Breakfast Bar, Breakfast Nook
Kitchen Dishwasher, Double Sink, Electric Range, Garbage Disposal, Lazy Susan, Refrigerator
Interior
Interior Features Cathedral Ceilings, Ceiling Fan(s), Dual Pane Windows, Plant Shelves, Skylights, Split Bedroom Plan, Storage, Vaulted Ceilings, Walk In Closet(s)
Hot Water Natural Gas
Heating Forced Air, Natural Gas
Cooling Ceiling Fans, Central Air, Dual, Evaporative Cooling, Zoned
Flooring Carpet, Ceramic Tile
Fireplaces Number 1
Fireplaces Type Gas
Fireplace N
Laundry Dryer, Laundry Closet, Washer
Exterior
Exterior Feature Shed
Fence Masonry
Pool Heated
Community Features Exercise Facilities, Gated, Jogging/Bike Path, Paved Street, Pool, Rec Center, Sidewalks, Spa, Street Lights, Walking Trail
Amenities Available Clubhouse, Maintenance, Pool, Recreation Room, Security, Spa/Hot Tub
View Mountains, Sunrise
Roof Type Built-Up,Tile
Accessibility Level
Road Frontage Paved
Private Pool No
Building
Lot Description Borders Common Area, Corner Lot, North/South Exposure
Story One
Sewer Connected
Water Water Company
Level or Stories One
Schools
Elementary Schools Donaldson
Middle Schools Cross
High Schools Canyon Del Oro
School District Amphitheater
Others
Senior Community Yes
Acceptable Financing Cash, Conventional, Submit
Horse Property No
Listing Terms Cash, Conventional, Submit
Special Listing Condition None
Read Less Info
Want to know what your home might be worth? Contact us for a FREE valuation!

Our team is ready to help you sell your home for the highest possible price ASAP

Copyright 2025 MLS of Southern Arizona
Bought with Coldwell Banker Realty
GET MORE INFORMATION
Agent | Lic# SA547019000







