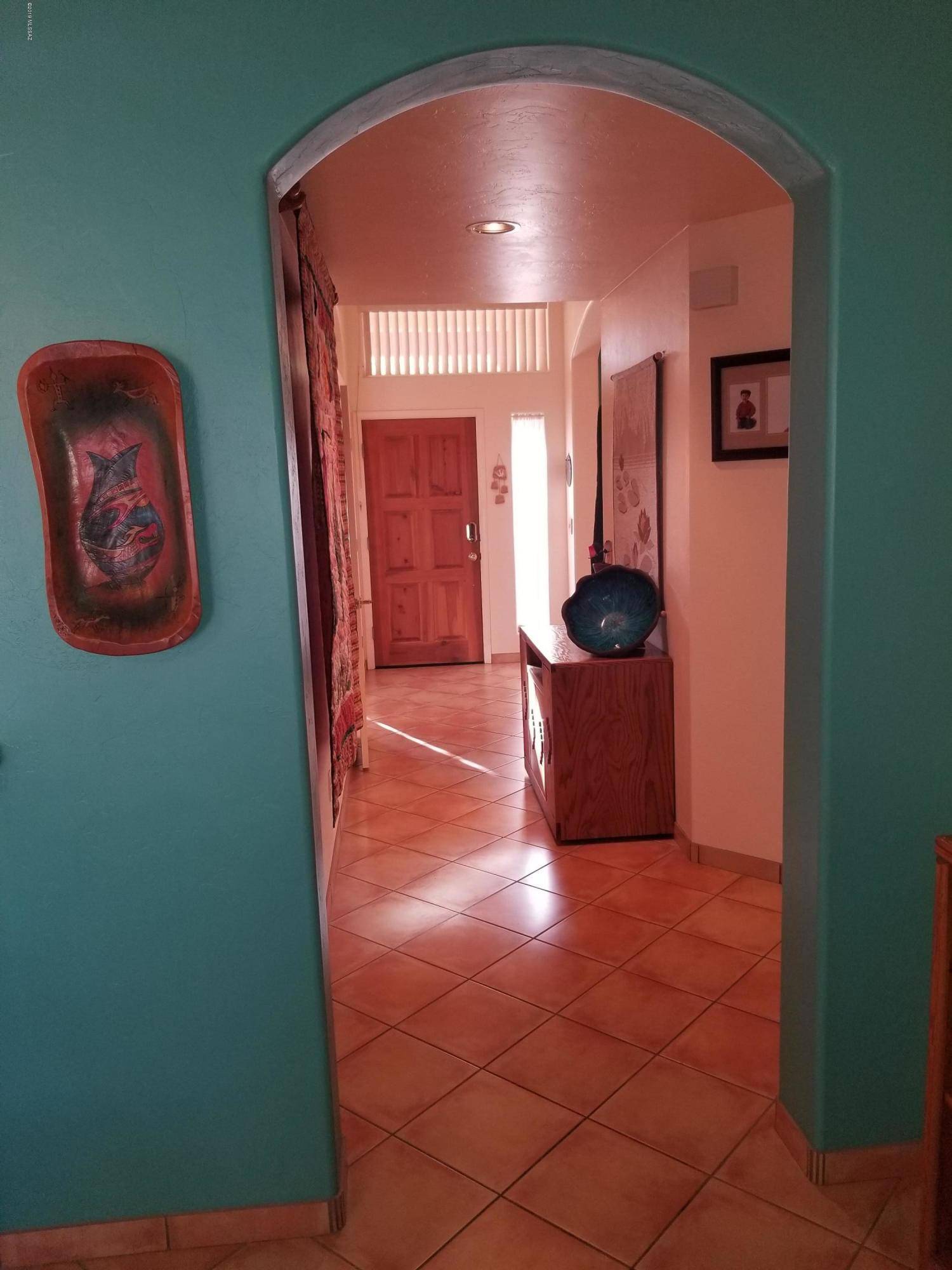$265,000
$265,000
For more information regarding the value of a property, please contact us for a free consultation.
3 Beds
2 Baths
1,730 SqFt
SOLD DATE : 11/13/2019
Key Details
Sold Price $265,000
Property Type Single Family Home
Sub Type Single Family Residence
Listing Status Sold
Purchase Type For Sale
Square Footage 1,730 sqft
Price per Sqft $153
Subdivision Pantano Ranch (1-197)
MLS Listing ID 21927175
Sold Date 11/13/19
Style Contemporary,Southwestern
Bedrooms 3
Full Baths 2
HOA Fees $62/mo
HOA Y/N Yes
Year Built 1996
Annual Tax Amount $2,353
Tax Year 2018
Lot Size 6,098 Sqft
Acres 0.14
Property Sub-Type Single Family Residence
Property Description
Come see this beautiful AF Sterling built home in well established Wrightstown Ranch! This home has been well maintained by original owners since 1996! Pride of ownership shines. 1,730 SqFt, 3 bedrooms, 2 bathrooms, split bedroom floor plan, 2 spacious living areas, expansive ceramic tile & tiled baseboards. AF Sterling signature high ceilings and archways. Large, red bricked patio backs to common area. Stunning Catalina Mountain views from the beautifully landscaped back yard. Gorgeous red brick path connects the front and back yards. 2 car garage with loads of built in storage. 8x12 storage shed in back yard. Come see this home today before it's gone!
Location
State AZ
County Pima
Area Northeast
Zoning Tucson - R1
Rooms
Other Rooms Storage, Workshop
Guest Accommodations None
Dining Room Dining Area
Kitchen Convection Oven, Dishwasher, Double Sink, Electric Oven, Electric Range, Garbage Disposal, Refrigerator
Interior
Interior Features Ceiling Fan(s), Dual Pane Windows, Low Emissivity Windows, Split Bedroom Plan, Storage, Walk In Closet(s)
Hot Water Natural Gas
Heating Forced Air, Natural Gas
Cooling Central Air
Flooring Carpet, Ceramic Tile
Fireplaces Type None
Fireplace N
Laundry Dryer, Laundry Room, Sink, Washer
Exterior
Exterior Feature Shed
Parking Features Attached Garage/Carport, Electric Door Opener, Separate Storage Area
Garage Spaces 2.0
Fence Block
Community Features Paved Street, Sidewalks
Amenities Available None
View Mountains, Residential, Sunrise, Sunset
Roof Type Built-Up - Reflect
Accessibility None
Road Frontage Paved
Private Pool No
Building
Lot Description Adjacent to Wash, Borders Common Area, East/West Exposure, Subdivided
Story One
Sewer Connected
Water City
Level or Stories One
Schools
Elementary Schools Fruchthendler
Middle Schools Magee
High Schools Sahuaro
School District Tusd
Others
Senior Community No
Acceptable Financing Cash, Conventional, FHA, VA
Horse Property No
Listing Terms Cash, Conventional, FHA, VA
Special Listing Condition None
Read Less Info
Want to know what your home might be worth? Contact us for a FREE valuation!

Our team is ready to help you sell your home for the highest possible price ASAP

Copyright 2025 MLS of Southern Arizona
Bought with Long Realty Company
GET MORE INFORMATION
Agent | Lic# SA547019000







