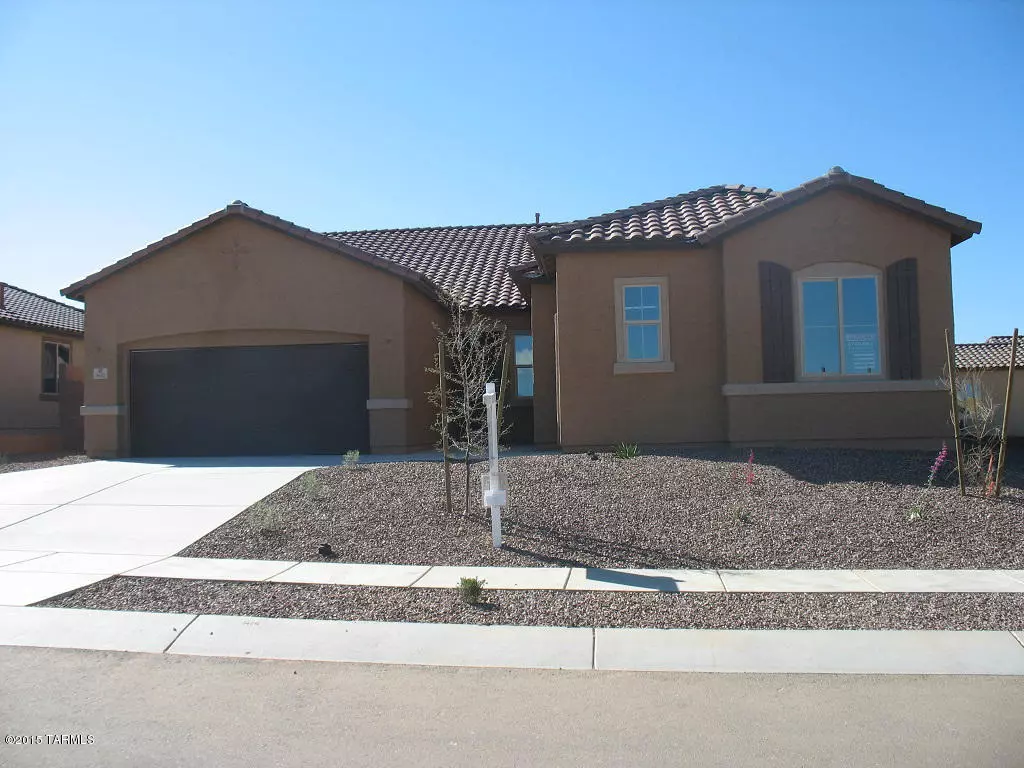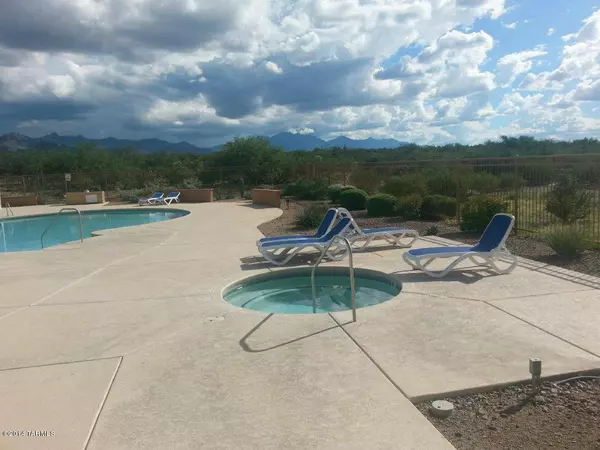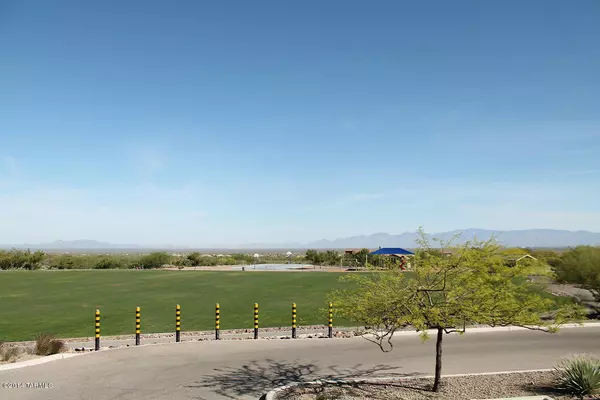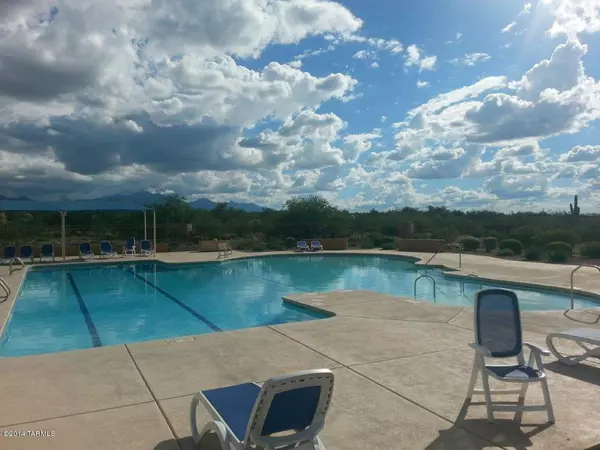$270,315
$304,993
11.4%For more information regarding the value of a property, please contact us for a free consultation.
3 Beds
3 Baths
2,517 SqFt
SOLD DATE : 12/11/2015
Key Details
Sold Price $270,315
Property Type Single Family Home
Sub Type Single Family Residence
Listing Status Sold
Purchase Type For Sale
Square Footage 2,517 sqft
Price per Sqft $107
Subdivision Sycamore Canyon Block 1 Sq20130710075
MLS Listing ID 21427467
Sold Date 12/11/15
Style Contemporary
Bedrooms 3
Full Baths 2
Half Baths 1
HOA Fees $65/mo
Year Built 2014
Annual Tax Amount $1,280
Tax Year 2014
Lot Size 8,042 Sqft
Acres 0.18
Property Description
This beautifully designed 3BD/3BA home comes with an open and spacious Great Room concept. Gorgeous mountain views. 10' ceilings with 8' doors. Formal Dining Room with Butler's Pantry. The Teen Room offers extra space to relax or entertain in this amazing home! The beautiful Gourmet Kitchen comes with granite countertops, extremely large island, and an overabundance of cabinet and counter space. The large Master Bedroom comes complete with Deluxe Master Bathroom with separate tub and shower. Bay Window in Master Bedroom provides extra space, natural light and beautiful views! 2 car garage with 2' extension, as well as a 1 car side turn garage. **Special offer on this home with use of builder's lender and insurance.* Ask a sales associate for det
Location
State AZ
County Pima
Area Southeast
Zoning Pima County - SP
Rooms
Other Rooms Rec Room
Guest Accommodations None
Dining Room Breakfast Nook, Formal Dining Room
Kitchen Dishwasher, Exhaust Fan, Garbage Disposal
Interior
Interior Features ENERGY STAR Qualified Windows, Split Bedroom Plan
Heating Forced Air, Natural Gas
Cooling Central Air
Flooring Carpet, Ceramic Tile
Fireplace N
Laundry Laundry Room
Exterior
Garage Electric Door Opener
Garage Spaces 3.0
Fence Block
Community Features Athletic Facilities, Basketball Court, Pool, Spa
View Mountains
Roof Type Tile
Road Frontage Paved
Building
Lot Description Subdivided
Story One
Sewer Connected
Water City
Level or Stories One
Schools
Elementary Schools Esmond Station K-8
Middle Schools Corona Foothills
High Schools Vail Dist Opt
School District Vail
Others
Senior Community No
Acceptable Financing Cash, Conventional, FHA, VA
Horse Property No
Listing Terms Cash, Conventional, FHA, VA
Read Less Info
Want to know what your home might be worth? Contact us for a FREE valuation!

Our team is ready to help you sell your home for the highest possible price ASAP

Copyright 2024 MLS of Southern Arizona
Bought with Real Estate Marketing Professionals of Tucson, LLC
GET MORE INFORMATION

Agent | Lic# SA547019000







