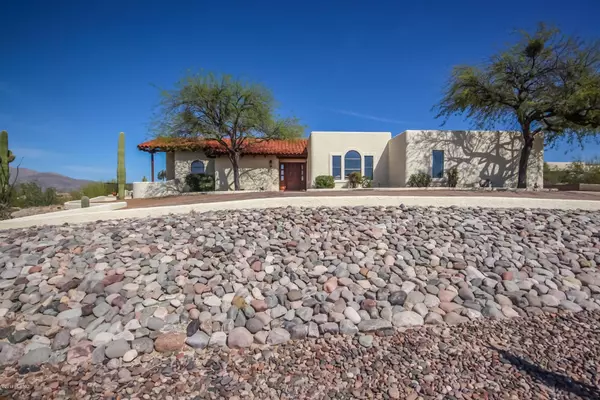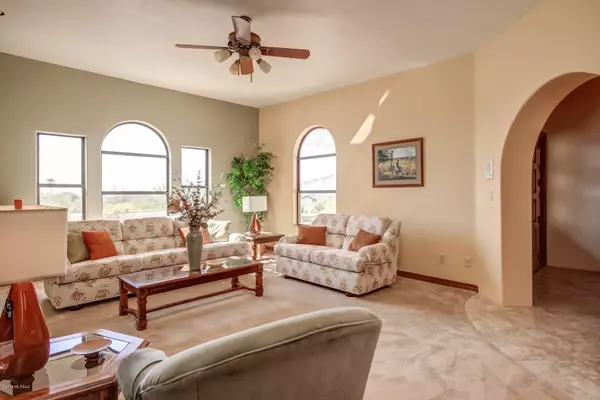$518,020
$525,000
1.3%For more information regarding the value of a property, please contact us for a free consultation.
3 Beds
4 Baths
3,689 SqFt
SOLD DATE : 05/15/2018
Key Details
Sold Price $518,020
Property Type Single Family Home
Sub Type Single Family Residence
Listing Status Sold
Purchase Type For Sale
Square Footage 3,689 sqft
Price per Sqft $140
Subdivision High Forty (The)
MLS Listing ID 21724940
Sold Date 05/15/18
Style Contemporary
Bedrooms 3
Full Baths 3
Half Baths 1
HOA Fees $2/mo
HOA Y/N Yes
Year Built 1986
Annual Tax Amount $5,525
Tax Year 2016
Lot Size 1.260 Acres
Acres 1.26
Property Sub-Type Single Family Residence
Property Description
Amazing custom designed & built home with majestic mountain & desert views from practically every room. Beautifully presented & extremely well maintained. Dream master suite w/private retreat. Stunning soaring ceiling w/exposed wood planks & beams, thoughtful proportions in every room, wider hallways, towering fireplace & incredible outdoor terraces for entertaining. Designed & owned by seller using Douglas fir & cedar for ceilings & doors, granite for all counter tops, 2x6 wood studs (16in on center) for thicker window/door sills & better insulation, exterior 3-coat stucco, interior texture uniformly finished by single artisan. Custom oak/oak-plywood cabinetry. Acre+ lot backs to open land and offers deep setbacks for privacy & perspective. Construction plans available on site.
Location
State AZ
County Pima
Area East
Zoning Tucson - RX1
Rooms
Other Rooms Storage, Workshop
Guest Accommodations None
Dining Room Breakfast Nook, Formal Dining Room
Kitchen Compactor, Dishwasher, Garbage Disposal, Refrigerator
Interior
Interior Features Cathedral Ceilings, Ceiling Fan(s), Central Vacuum, Dual Pane Windows, Exposed Beams, Foyer, Skylights, Split Bedroom Plan, Storage, Vaulted Ceilings, Walk In Closet(s)
Hot Water Electric
Heating Electric, Forced Air
Cooling Central Air, Evaporative Cooling, Zoned
Flooring Carpet, Ceramic Tile
Fireplaces Number 1
Fireplaces Type Wood Burning
Fireplace Y
Laundry Laundry Room
Exterior
Exterior Feature Courtyard, Dog Run
Parking Features Electric Door Opener, Extended Length, Separate Storage Area
Garage Spaces 2.0
Fence Wrought Iron
Pool None
Community Features Paved Street
Amenities Available None
View Mountains, Panoramic, Sunrise, Sunset
Roof Type Built-Up,Tile
Accessibility None
Road Frontage Paved
Private Pool No
Building
Lot Description East/West Exposure, Subdivided
Story One
Sewer Septic
Water City
Level or Stories One
Schools
Elementary Schools Soleng Tom
Middle Schools Gridley
High Schools Sahuaro
School District Tusd
Others
Senior Community No
Acceptable Financing Cash, Conventional, VA
Horse Property No
Listing Terms Cash, Conventional, VA
Special Listing Condition None
Read Less Info
Want to know what your home might be worth? Contact us for a FREE valuation!

Our team is ready to help you sell your home for the highest possible price ASAP

Copyright 2025 MLS of Southern Arizona
Bought with Tierra Antigua Realty
GET MORE INFORMATION
Agent | Lic# SA547019000







