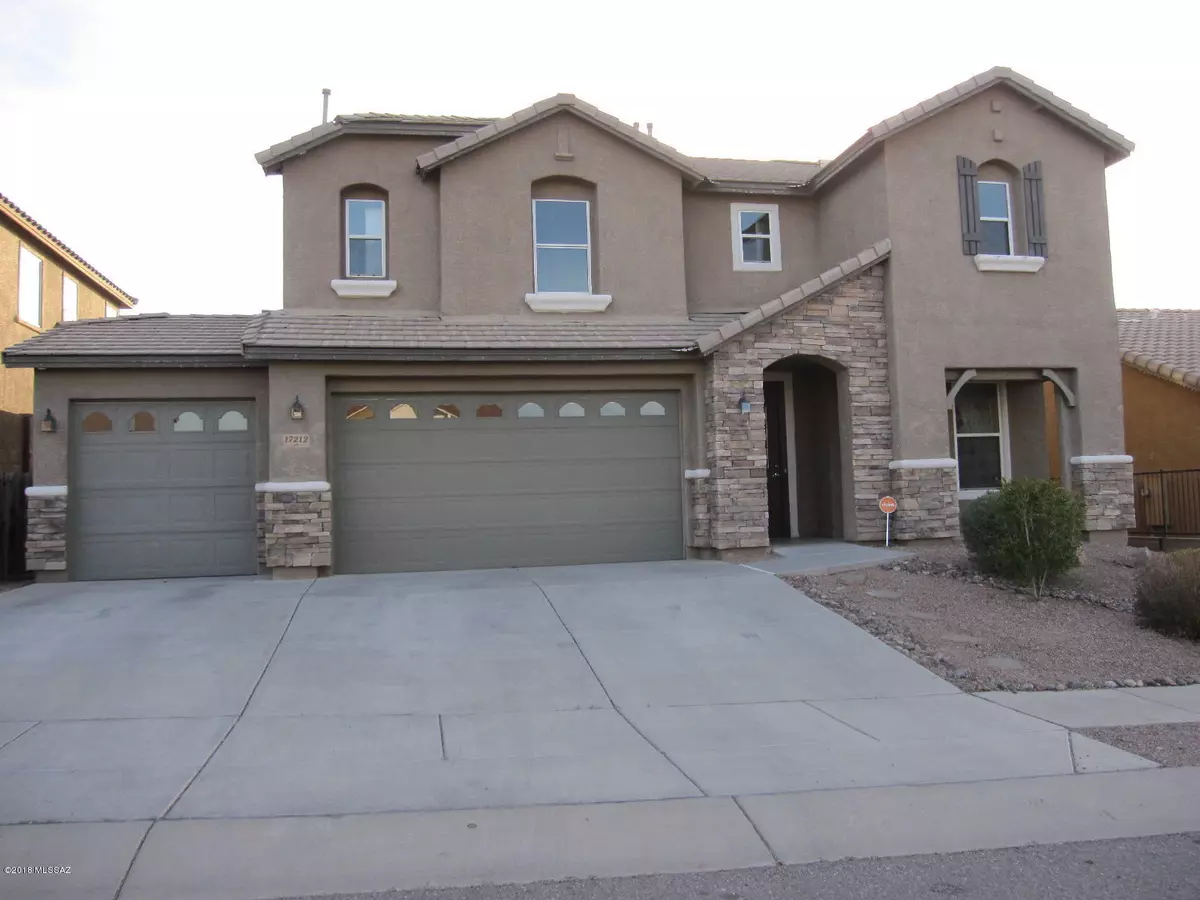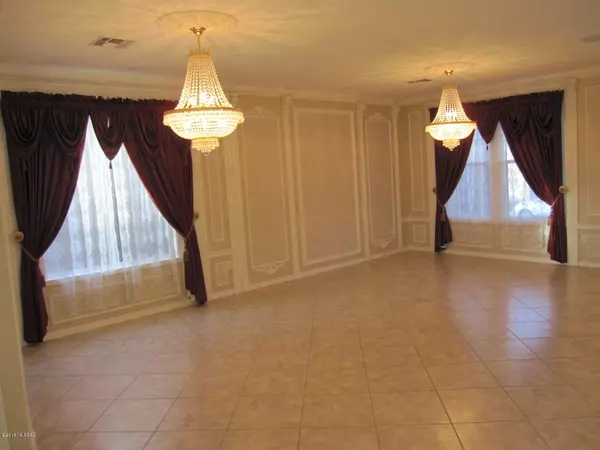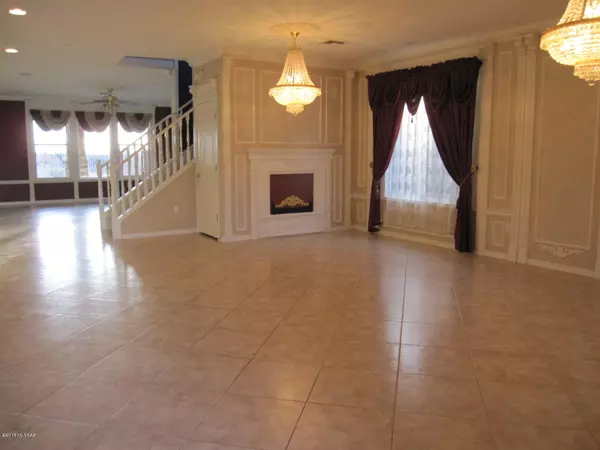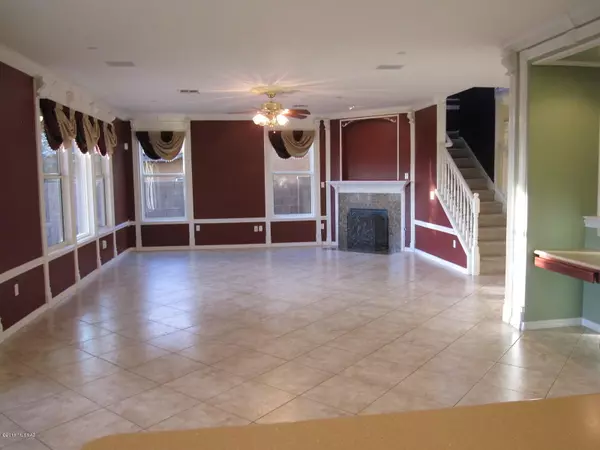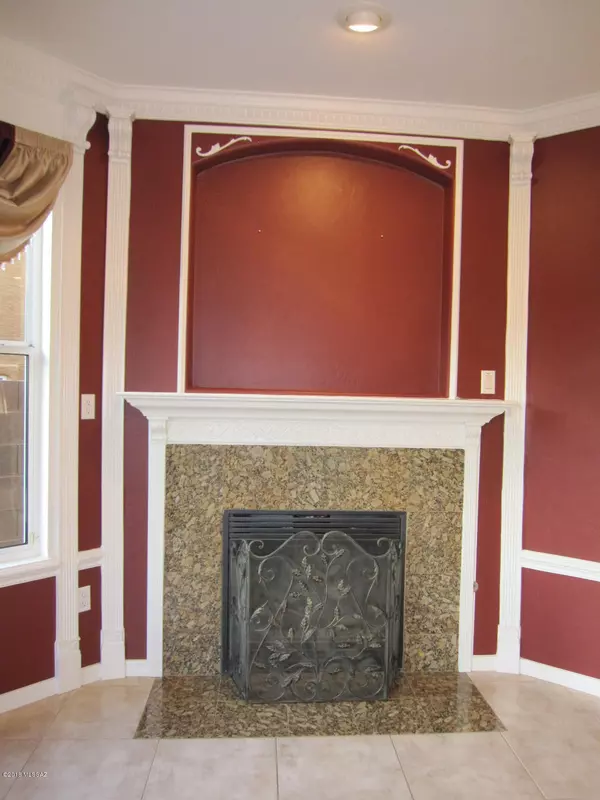$310,000
$310,000
For more information regarding the value of a property, please contact us for a free consultation.
6 Beds
4 Baths
3,494 SqFt
SOLD DATE : 05/15/2018
Key Details
Sold Price $310,000
Property Type Single Family Home
Sub Type Single Family Residence
Listing Status Sold
Purchase Type For Sale
Square Footage 3,494 sqft
Price per Sqft $88
Subdivision Santa Rita Ranch Ii (1-301)
MLS Listing ID 21807842
Sold Date 05/15/18
Style Contemporary
Bedrooms 6
Full Baths 4
HOA Fees $24/mo
HOA Y/N Yes
Year Built 2007
Annual Tax Amount $3,470
Tax Year 2017
Lot Size 6,970 Sqft
Acres 0.16
Property Description
One of a kind in Santa Rita Ranch in the Vail School District! Extensive custom moulding and trim detail throughout sets this home apart from the rest. 6 spacious Bdms, Formal Living & Dining are graced by 2 elegant chandeliers. Family Room with gas fireplace, Breakfast Nook and a 3-car Garage. Guest Room and Bath #4 are located downstairs.2nd Master Suite w/Bath #3 and Bonus Room! Great for sewing, office, study, music or gaming room. Ext Covered Patio with gas stub for BBQ. Raised paver patio with fountain. Enjoy magnificent sunset views and starry nights from the backyard or balcony off the Master Suite. Large kitchen can accommodate lots of helping hands. SS appliances, Corian counters, island, and desk. Plenty of storage. Washer/Dryer incl. Easy access to Sahuarita, Sonoita Hwy & I-10
Location
State AZ
County Pima
Area Southeast
Zoning Pima County - SP
Rooms
Other Rooms Bonus Room
Guest Accommodations None
Dining Room Breakfast Bar, Breakfast Nook, Formal Dining Room
Kitchen Desk, Dishwasher, Exhaust Fan, Garbage Disposal, Island, Lazy Susan, Refrigerator, Reverse Osmosis, Water Purifier
Interior
Interior Features Ceiling Fan(s), Dual Pane Windows, Fire Sprinklers, Low Emissivity Windows, Split Bedroom Plan, Storage, Walk In Closet(s), Water Softener
Hot Water Natural Gas
Heating Forced Air, Natural Gas
Cooling ENERGY STAR Qualified Equipment, Zoned
Flooring Carpet, Ceramic Tile
Fireplaces Number 1
Fireplaces Type Insert
Fireplace Y
Laundry Dryer, Laundry Room, Sink, Washer
Exterior
Exterior Feature Fountain
Garage Attached Garage/Carport, Electric Door Opener
Garage Spaces 3.0
Fence Block, Wrought Iron
Pool None
Community Features Sidewalks
Amenities Available None
View Panoramic, Residential, Rural, Sunset
Roof Type Tile
Accessibility Door Levers
Road Frontage Paved
Private Pool No
Building
Lot Description Borders Common Area, East/West Exposure, Subdivided
Story Two
Sewer Connected
Water City
Level or Stories Two
Schools
Elementary Schools Sycamore
Middle Schools Corona Foothills
High Schools Vail Dist Opt
School District Vail
Others
Senior Community No
Acceptable Financing Cash, Conventional, FHA, USDA, VA
Horse Property No
Listing Terms Cash, Conventional, FHA, USDA, VA
Special Listing Condition None
Read Less Info
Want to know what your home might be worth? Contact us for a FREE valuation!

Our team is ready to help you sell your home for the highest possible price ASAP

Copyright 2024 MLS of Southern Arizona
Bought with Vail Realty
GET MORE INFORMATION

Agent | Lic# SA547019000


